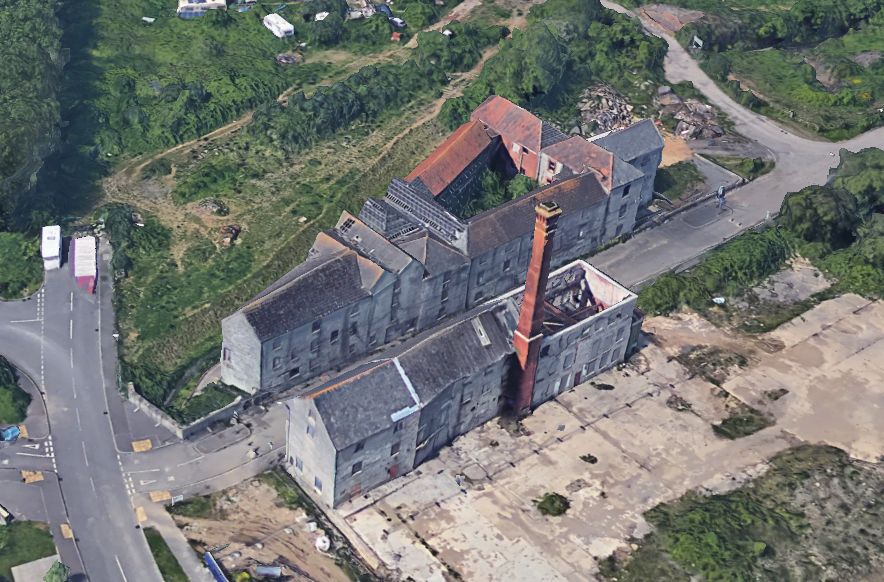
Baileys Buildings – Towns Fund Investment
Heritage
Supplied in kit form for your convenience, the innovative Warm Roof Pro system offers some of the quickest installation times around. Made from a variety of superior components, including sustainably sourced timber, structural insulated panels filled with rigid thermoset urethane foam, lightweight Tapco and Metrolite tiles and slates, and optional Velux, Keylite, or Liteleader roof window integration, meeting and exceeding your customers’ expectations is a cinch with enviable Eco Logic roofing products.
Get in TouchOur all-timber conservatory roof replacements transform poorly insulated spaces susceptible to cold spots, draughts, and unsightly condensation issues into glorious spaces that truly stay warm all year round.
Renowned for its environmental benefits, timber boasts the lowest CO2 cost of any commercially available building material. Organic, non-toxic, and naturally renewable, timber is an effective carbon-neutral material – where for every cubic metre of wood used in place of other building materials, o.8 tonnes of CO2 is saved from the atmosphere.
Essential technical specifications:
Our professional partner, ASW Consultants Ltd, has access to Surveyors Nationwide and can undertake the Building Regulation Application process on your behalf from commencement to completion of your project to ensure that all functional requirements are met.
To obtain ASW Consultants Ltd’s approval, we were required to load 60kg per m2 (for European Standards) and 70kg per m2 (for British building standards). This weight was to remain in situ for one week, followed by two days at 100kg per m2. We felt this was inadequate for the strength of Warm Roof Pro, so we immediately loaded it to 75kg per m2 for one week and upped this weight to 108kg per m2 for an additional two days. This roof was 6m x 6m and free-standing with only 3mm of spread.
All legal required documentation will be provided upon satisfactory completion of your project. ASW Consultant Ltd can also provide a one-stop shop for all associated project design needs, such as thermal calculations and structural designs.
Get in TouchDesigned and manufactured completely in-house, the Warm Roof Pro can be personalised further to accommodate the most discerning customer needs and improvement projects.
Gorgeous customisations for any of our roof styles include optional Velux, Keylite, or Liteleader roof windows to welcome more fresh air and light inside, as well as quality lightweight tiles and synthetic slate options in a range of matching shades. For the ultimate ‘wow factor’, beautiful interiors can also be achieved with a seamless plaster skim finish, apex lighting, pelmet downlighting, and speaker integration.
View Customisation Features