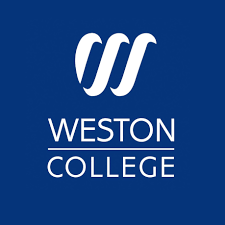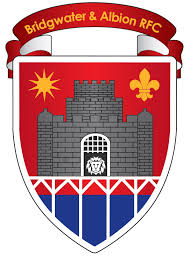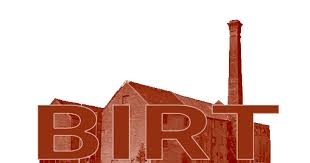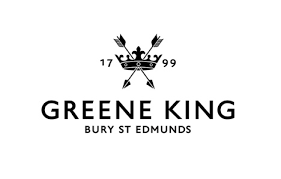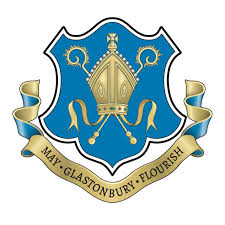- Develop
- Design
- Deliver
Sector: Residential – Class Q Conversion
This complex project included the conversion of a delapidated stable block into a small dwelling through the Class ‘Q’ process.
There were a number of significant challenges as we wanted to retain as much of the original features as possible, whilst making the building habitable and suitable for the 21st Century
Works include:
- A new link building (“the Atrium”) between St Dunstan’s House and the Town Hall
- Internal reconfiguration and full refurbishment of the listed building
- External landscaping linking the building to Glastonbury Abbey
- A new internal lift creating better access for all
- An extension to the rear of St Dunstan’s House to provide a ‘Changing Places’ facility
- Rebuild of the historic external balcony to bring it back to original style and use
- New Electrical & Mechanical Services

